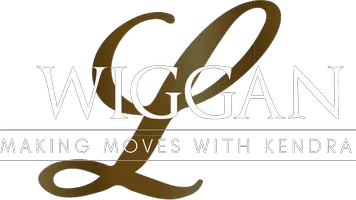UPDATED:
Key Details
Property Type Single Family Home
Sub Type Single Family Residence
Listing Status Active
Purchase Type For Sale
Square Footage 2,368 sqft
Price per Sqft $221
Subdivision Adair Park
MLS Listing ID 7520376
Style Bungalow,Craftsman
Bedrooms 5
Full Baths 3
Construction Status Resale
HOA Y/N No
Originating Board First Multiple Listing Service
Year Built 1920
Annual Tax Amount $6,780
Tax Year 2024
Lot Size 0.322 Acres
Acres 0.3222
Property Sub-Type Single Family Residence
Property Description
Welcome to 689 Lexington, a beautifully restored brick bungalow located in the heart of Adair Park, one of Atlanta's most desirable historic neighborhoods. Just steps away from Adair Park I and only a couple of blocks from the Atlanta Beltline entrance, this home offers the perfect blend of intown convenience and timeless charm. Fully renovated in recent years, this property is completely maintenance-free with upgrades that include: new Roof, updated electrical, new plumbing, new hvac, a fully redesigned kitchen, and modernized bathrooms. Additionally, the original hardwood floors have been carefully restored, adding warmth and character to this stunning home.
As you step inside, you're welcomed into a light-filled living room that features the original fireplace, preserving the charm of this historic home. The open-concept layout flows seamlessly into the dining area and the thoughtfully redesigned kitchen. The kitchen is a showstopper with sleek white cabinetry, quartz countertops, a deep farmhouse sink, stainless steel appliances, and a striking navy subway tile backsplash. The adjacent dining area provides ample space for hosting friends and family, making it perfect for intimate dinners or larger gatherings.
The main level boasts three generously sized bedrooms and two full baths, including a luxurious primary suite complete with an ensuite bath and a walk-in closet. The primary bath has been designed with spa-like elegance, offering a serene retreat after a long day. Original hardwood floors throughout the main level add a touch of warmth and sophistication to the space.
Downstairs, the fully finished basement offers incredible versatility with two additional bedrooms, a full bathroom, and a kitchenette—perfect for use as an in-law suite, guest quarters, or even an income-generating rental. With a separate exterior entrance, this space provides privacy and convenience for guests or tenants.
Step outside to the expansive back deck, which overlooks a large, private backyard—an ideal spot for entertaining, relaxing, or enjoying outdoor activities. Below the deck, a spacious patio further extends the outdoor living space, providing the perfect setting for gatherings with family and friends.
This is more than just a home—it's a gateway to an intown lifestyle and a strategic investment in a rapidly evolving neighborhood. The Beltline offers direct access to Lee + White, a thriving hub of dining, bars, and entertainment, effectively expanding your neighborhood into an urban playground. The West End is on the rise, with transformative projects such as the West End Mall Revitalization, Murphy Crossing Development, and Atrium Healthcare's investment in The Met, all signaling significant economic growth and enhanced lifestyle amenities.
Whether you're seeking a charming home in a prime location, a low-maintenance property, or a smart investment in one of Atlanta's fastest-growing areas 689 Lexington checks all the boxes. Don't miss this opportunity to own a piece of history while positioning yourself at the forefront of Atlanta's exciting transformation. Note: Taxes do not reflect homestead exemption
Location
State GA
County Fulton
Lake Name None
Rooms
Bedroom Description Master on Main
Other Rooms None
Basement Exterior Entry, Finished, Interior Entry
Main Level Bedrooms 3
Dining Room Open Concept
Interior
Interior Features Disappearing Attic Stairs, Recessed Lighting
Heating Central
Cooling Ceiling Fan(s), Central Air
Flooring Hardwood
Fireplaces Number 1
Fireplaces Type Decorative
Window Features None
Appliance Dishwasher, Disposal, Gas Range, Range Hood, Refrigerator
Laundry In Basement, Laundry Room
Exterior
Exterior Feature Rain Gutters
Parking Features Driveway
Fence None
Pool None
Community Features Near Beltline, Near Public Transport, Near Schools, Park, Playground, Restaurant, Sidewalks, Street Lights, Tennis Court(s)
Utilities Available Cable Available, Electricity Available, Natural Gas Available, Sewer Available, Water Available
Waterfront Description None
View Other
Roof Type Shingle
Street Surface Other
Accessibility None
Handicap Access None
Porch Deck, Front Porch
Total Parking Spaces 6
Private Pool false
Building
Lot Description Back Yard
Story One
Foundation Brick/Mortar, Combination, Pillar/Post/Pier
Sewer Public Sewer
Water Public
Architectural Style Bungalow, Craftsman
Level or Stories One
Structure Type Brick 4 Sides
New Construction No
Construction Status Resale
Schools
Elementary Schools Charles L. Gideons
Middle Schools Sylvan Hills
High Schools G.W. Carver
Others
Senior Community no
Restrictions false
Tax ID 14 010600130652
Special Listing Condition None

"My job is to find and attract mastery-based agents to the office, protect the culture, and make sure everyone is happy! "
GET MORE INFORMATION
- Fulton County, GA Homes For Sale
- Atlanta, GA Homes For Sale
- Cobb County, GA Homes For Sale
- Dekalb County, GA Homes For Sale
- Gwinett, GA Homes For Sale
- Clayton County, GA Homes For Sale
- Paulding County, GA Homes For Sale
- Marietta, GA Homes For Sale
- Decatur, GA Homes For Sale
- Douglas County, GA Homes For Sale
- Newton County, GA Homes For Sale
- Douglasville, GA Homes For Sale
- Smyrna, GA Homes For Sale
- South Fulton, GA Homes For Sale
- Polk County, GA Homes For Sale
- Sandy Springs, GA Homes For Sale
- Mableton, GA Homes For Sale
- Brookhaven, GA Homes For Sale
- Dunwoody, GA Homes For Sale
- Chamblee, GA Homes For Sale
- Buckhead, GA Homes For Sale




