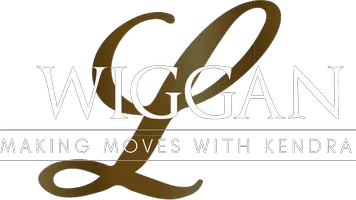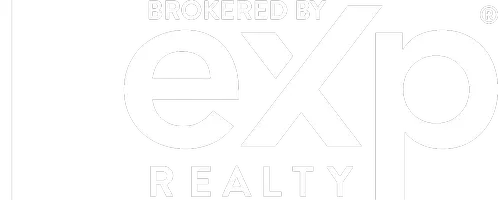UPDATED:
Key Details
Property Type Single Family Home
Sub Type Single Family Residence
Listing Status Active
Purchase Type For Sale
Square Footage 3,533 sqft
Price per Sqft $212
MLS Listing ID 7550858
Style Ranch
Bedrooms 4
Full Baths 3
Half Baths 1
Construction Status Resale
HOA Y/N No
Originating Board First Multiple Listing Service
Year Built 1965
Annual Tax Amount $4,123
Tax Year 2024
Lot Size 3.410 Acres
Acres 3.41
Property Sub-Type Single Family Residence
Property Description
The residence spans over 3400 sqft and has been completely transformed with high-end finishes and thoughtful upgrades throughout. Every window, door (inside and out), outlets, switches, and light fixtures are brand new. Fresh paint and new baseboards tie it all together, while the hardwood floors, refinished in rich espresso, add warmth and sophistication to the entire space.
Step into a stunning open concept kitchen, dining and living room where natural light flows effortlessly making it perfect for hosting or relaxing. The kitchen features timeless new tile flooring, sleek cabinetry, and black stainless steel appliances.
On the main floor are three generously sized bedrooms with the primary featuring two custom closets-one designed for practicality and the other is a walk-in boutique style showpiece!
A dedicated home office creates an ideal space for remote work or creative projects. All bathrooms have been beautifully remodeled with modern tiles and elegant cabinetry.
The finished basement is thoughtfully divided into three separate areas:
1.) A large open-concept entertaining area perfect for movie nights, a home gym, play room or game room.
2.) A spacious storage area offering plenty of room to organize and store belongings with ease.
3.) A completely private 1BR/1BA apartment, with private entrance and patio, make it ideal for short or long term rental, guests, or multigenerational living. This suite includes a Full Kitchen with mini fridge and range, a comfortable living area, bedroom with generous closet, and a gorgeous bathroom with new tile and modern fixtures.
The 3.5 acre lot offers endless potential...a side parcel of land could accommodate a second home, pool, playground, or your very own mini-farm or garden, The possibilities are endless! The detached garage adds even more value and is ready to become a workshop, artist studio, or even another livable area.
As an added bonus, the home can be sold fully furnished and decorated (including select décor, furnishings, riding lawnmower, and essential lawn equipment) with the right offer. All this makes it truly turnkey and move-in ready!
This home is a rare find in the area offering space, flexibility, modern renovation, and income opportunity that don't come along often. Whether you're looking to plant roots, accommodate extended family, or generate passive income, this is the perfect home for someone to create something truly special. Don't miss your chance to own this one-of-a-kind retreat and schedule your private showing today!
Location
State GA
County Fulton
Lake Name None
Rooms
Bedroom Description Master on Main
Other Rooms Carriage House
Basement Daylight, Exterior Entry, Finished, Finished Bath, Interior Entry, Walk-Out Access
Main Level Bedrooms 3
Dining Room Open Concept
Interior
Interior Features Beamed Ceilings, Double Vanity, Permanent Attic Stairs, Vaulted Ceiling(s), Walk-In Closet(s)
Heating Central, Natural Gas
Cooling Central Air
Flooring Hardwood, Luxury Vinyl
Fireplaces Number 2
Fireplaces Type Basement, Brick, Decorative, Family Room
Window Features Double Pane Windows,Insulated Windows,Window Treatments
Appliance Dishwasher, Electric Cooktop, Electric Oven, Refrigerator, Self Cleaning Oven
Laundry Laundry Room, Main Level
Exterior
Exterior Feature Private Entrance, Private Yard, Storage
Parking Features Attached, Driveway, Garage, Garage Door Opener, Garage Faces Side, Kitchen Level, Level Driveway
Garage Spaces 4.0
Fence None
Pool None
Community Features None
Utilities Available Cable Available, Electricity Available, Water Available
Waterfront Description None
View Rural, Trees/Woods
Roof Type Shingle
Street Surface Asphalt
Accessibility None
Handicap Access None
Porch Front Porch, Patio
Private Pool false
Building
Lot Description Back Yard, Creek On Lot, Front Yard, Landscaped, Private, Wooded
Story Two
Foundation Concrete Perimeter
Sewer Septic Tank
Water Public
Architectural Style Ranch
Level or Stories Two
Structure Type Brick,Brick 4 Sides
New Construction No
Construction Status Resale
Schools
Elementary Schools Bethune - College Park
Middle Schools Mcnair - Fulton
High Schools Banneker
Others
Senior Community no
Restrictions false
Tax ID 13 0098 LL0882
Acceptable Financing Cash, Conventional, FHA, USDA Loan, VA Loan
Listing Terms Cash, Conventional, FHA, USDA Loan, VA Loan
Special Listing Condition None
Virtual Tour https://youriguide.com/5925_old_bill_cook_rd_college_park_ga/

"My job is to find and attract mastery-based agents to the office, protect the culture, and make sure everyone is happy! "
GET MORE INFORMATION
- Fulton County, GA Homes For Sale
- Atlanta, GA Homes For Sale
- Cobb County, GA Homes For Sale
- Dekalb County, GA Homes For Sale
- Gwinett, GA Homes For Sale
- Clayton County, GA Homes For Sale
- Paulding County, GA Homes For Sale
- Marietta, GA Homes For Sale
- Decatur, GA Homes For Sale
- Douglas County, GA Homes For Sale
- Newton County, GA Homes For Sale
- Douglasville, GA Homes For Sale
- Smyrna, GA Homes For Sale
- South Fulton, GA Homes For Sale
- Polk County, GA Homes For Sale
- Sandy Springs, GA Homes For Sale
- Mableton, GA Homes For Sale
- Brookhaven, GA Homes For Sale
- Dunwoody, GA Homes For Sale
- Chamblee, GA Homes For Sale
- Buckhead, GA Homes For Sale




