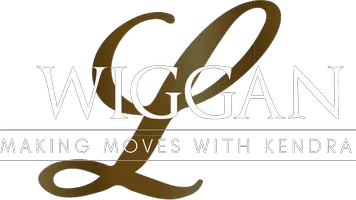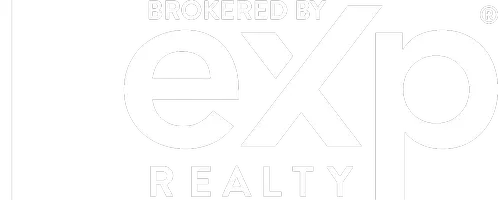For more information regarding the value of a property, please contact us for a free consultation.
Key Details
Sold Price $348,150
Property Type Single Family Home
Sub Type Single Family Residence
Listing Status Sold
Purchase Type For Sale
Square Footage 2,599 sqft
Price per Sqft $133
Subdivision Lake Forest
MLS Listing ID 10405127
Sold Date 04/02/25
Style Craftsman
Bedrooms 4
Full Baths 2
Half Baths 1
HOA Fees $175
HOA Y/N Yes
Originating Board Georgia MLS 2
Year Built 2024
Tax Year 2024
Lot Size 10,454 Sqft
Acres 0.24
Lot Dimensions 10454.4
Property Sub-Type Single Family Residence
Property Description
A Hughston Community. Welcome to our Camden A Floorplan. One of our Favorite Floorplans, with 2599 SF of Stylish Living Space, Spacious Great Room, Formal Dining, Butler's Pantry, Huge Chef's Kitchen & Breakfast Area, 4 Bedrooms, 2.5 Baths with 2 Car Side Entry Garage & 10x10 Covered Back Patio Perfect for Entertaining! ***Ask about our Included Home Automation*** Love at First Sight! Step into the Foyer with Soaring 2 Story Ceilings, Formal Dining Room Boasting Tons of Detail. Large Great Room featuring Wood Burning Fireplace & Tons of Room for Entertaining. The Well-Equipped Kitchen has plenty of Stylish Cabinetry, Granite Countertops, Tiled Backsplash & Stainless Appliances. Kitchen Island overlooking Breakfast Area and Walk-in Pantry for Additional Storage. Owner's Entry Boasts our Signature Drop Zone, the Perfect Catch-all. Laundry Room & Half Bath conveniently tucked on the Main Level. Upstairs Offers an Expansive Owner's Suite, creating a Private Retreat. Owner's Bath with Garden Tub, Separate Shower, Vanity & Generously sized Walk-in Closet. Spacious Additional Bedrooms with Tons of Natural Light. Full Bath Upstairs convenient to Additional Bedrooms. Enjoy our durable Luxury Vinyl Plank Flooring in Many Areas of Main Level & Tons of Hughston Homes Included Features! You Won't Want to Miss this one!
Location
State GA
County Houston
Rooms
Basement None
Dining Room Separate Room
Interior
Interior Features High Ceilings, Double Vanity, Entrance Foyer, Separate Shower, Tile Bath, Walk-In Closet(s)
Heating Electric, Central, Heat Pump
Cooling Electric, Ceiling Fan(s), Central Air, Heat Pump
Flooring Carpet, Other
Fireplaces Number 1
Fireplaces Type Other, Factory Built
Fireplace Yes
Appliance Electric Water Heater, Dishwasher, Disposal, Microwave, Oven/Range (Combo), Stainless Steel Appliance(s)
Laundry Other
Exterior
Parking Features Attached, Garage, Garage Door Opener, Side/Rear Entrance
Garage Spaces 2.0
Community Features Street Lights
Utilities Available Underground Utilities
View Y/N No
Roof Type Composition
Total Parking Spaces 2
Garage Yes
Private Pool No
Building
Lot Description Other
Faces From Houston lake Rd head West on Langston Rd , second right is waxmyrtle way .
Sewer Public Sewer
Water Public
Structure Type Concrete,Other,Stone
New Construction Yes
Schools
Elementary Schools Langston Road
Middle Schools Mossy Creek
High Schools Perry
Others
HOA Fee Include Maintenance Grounds
Tax ID LOT 89G
Security Features Carbon Monoxide Detector(s),Smoke Detector(s)
Special Listing Condition New Construction
Read Less Info
Want to know what your home might be worth? Contact us for a FREE valuation!

Our team is ready to help you sell your home for the highest possible price ASAP

© 2025 Georgia Multiple Listing Service. All Rights Reserved.
"Lakendra's passion for real estate and her love for Atlanta are a perfect match. She has made it her mission to help local residents sell their homes quickly and at the best possible prices. Equally, she takes immense pride in assisting homebuyers in finding their perfect piece of paradise in Atlanta."




